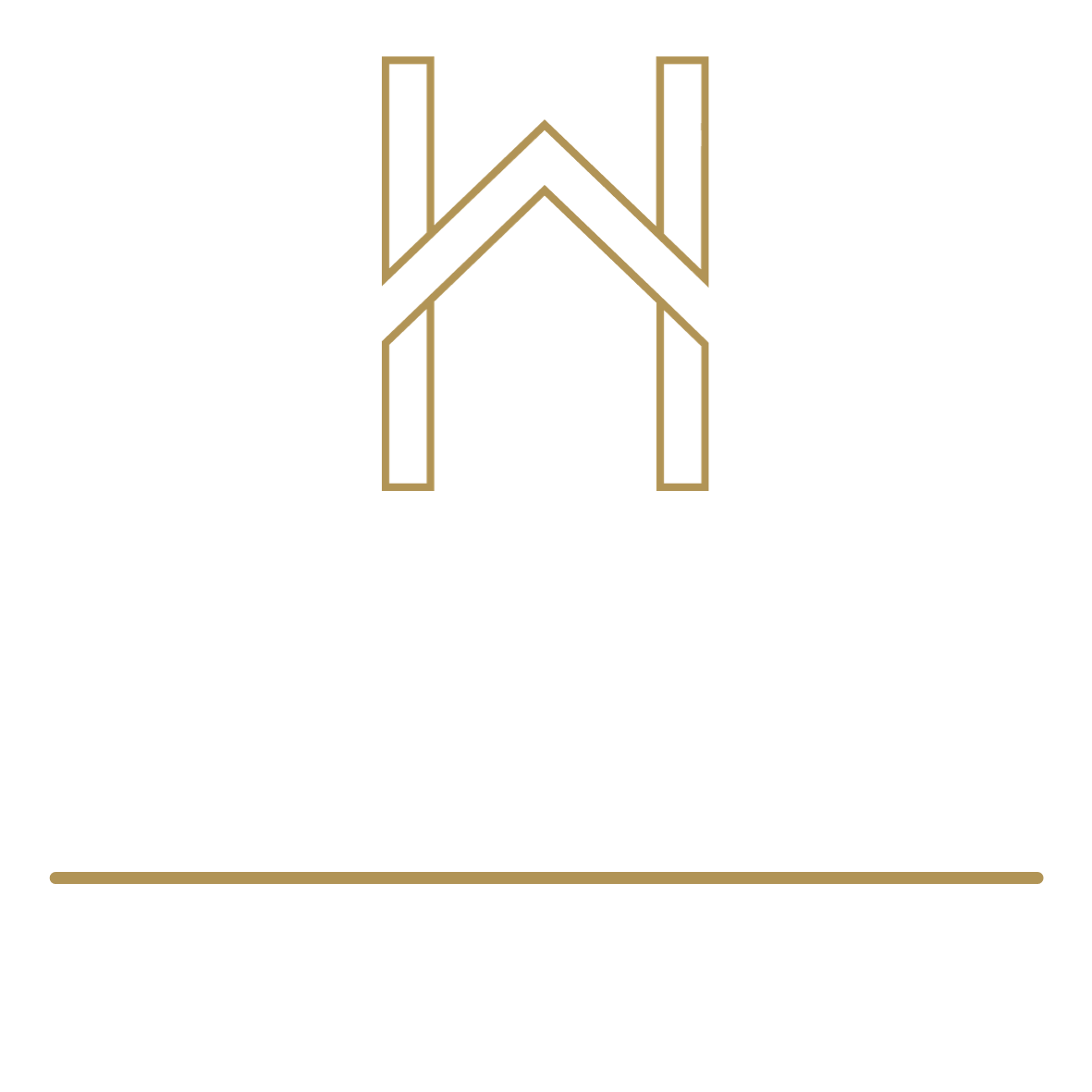R2,200,000
9C Willow Lane, Tijgerhof, Milnerton
Monthly Bond Repayment R23,083.63
Calculated over 20 years at 11.25% with no deposit.
Change Assumptions
Calculate Affordability | Calculate Bond & Transfer Costs | Currency Converter
Energetic Eco Lifestyle
Eco Village, a secure garden estate of double-story townhouses of just 900 meters from Woodbridge Island, Milnerton. The development offers ideal family living with convenient access to Century City and the best beaches of Cape Town's West Coast.
Each double-story townhouse features a modern open-plan living area - with a cozy fireplace for winter.
The kitchen boasts a stylish peninsula or island counter unit perfect for entertaining, and SMEG oven, hobs, and extractor fan.
Upmarket finishes include a glass balustrade staircase, herringbone vinyl floors, patios with pergolas, and engineered stone counters. Upstairs are either two or three bedrooms, or two bedrooms and a study, depending on the type and configuration you choose, and two full bathrooms to complement the guest loo on the ground floor.
Willow Lane has been meticulously designed to reduce energy and water consumption. State-of-the-art solar panels will supplement the estate's electricity, while the highly efficient water recycling system will supply all the water for garden irrigation and toilet flushing.
This will not only reduce the footprint of the development on mother nature but lower residents' living costs at the same time.
Contact us now to arrange an exclusive viewing on-site.
Each double-story townhouse features a modern open-plan living area - with a cozy fireplace for winter.
The kitchen boasts a stylish peninsula or island counter unit perfect for entertaining, and SMEG oven, hobs, and extractor fan.
Upmarket finishes include a glass balustrade staircase, herringbone vinyl floors, patios with pergolas, and engineered stone counters. Upstairs are either two or three bedrooms, or two bedrooms and a study, depending on the type and configuration you choose, and two full bathrooms to complement the guest loo on the ground floor.
Willow Lane has been meticulously designed to reduce energy and water consumption. State-of-the-art solar panels will supplement the estate's electricity, while the highly efficient water recycling system will supply all the water for garden irrigation and toilet flushing.
This will not only reduce the footprint of the development on mother nature but lower residents' living costs at the same time.
Contact us now to arrange an exclusive viewing on-site.
Features
Pets Allowed
Yes
Interior
Bedrooms
2
Bathrooms
2.5
Kitchen
1
Reception Rooms
2
Furnished
No
Exterior
Garages
1
Security
No
Parkings
1
Pool
No
Sizes
Floor Size
98m²
Land Size
120m²















